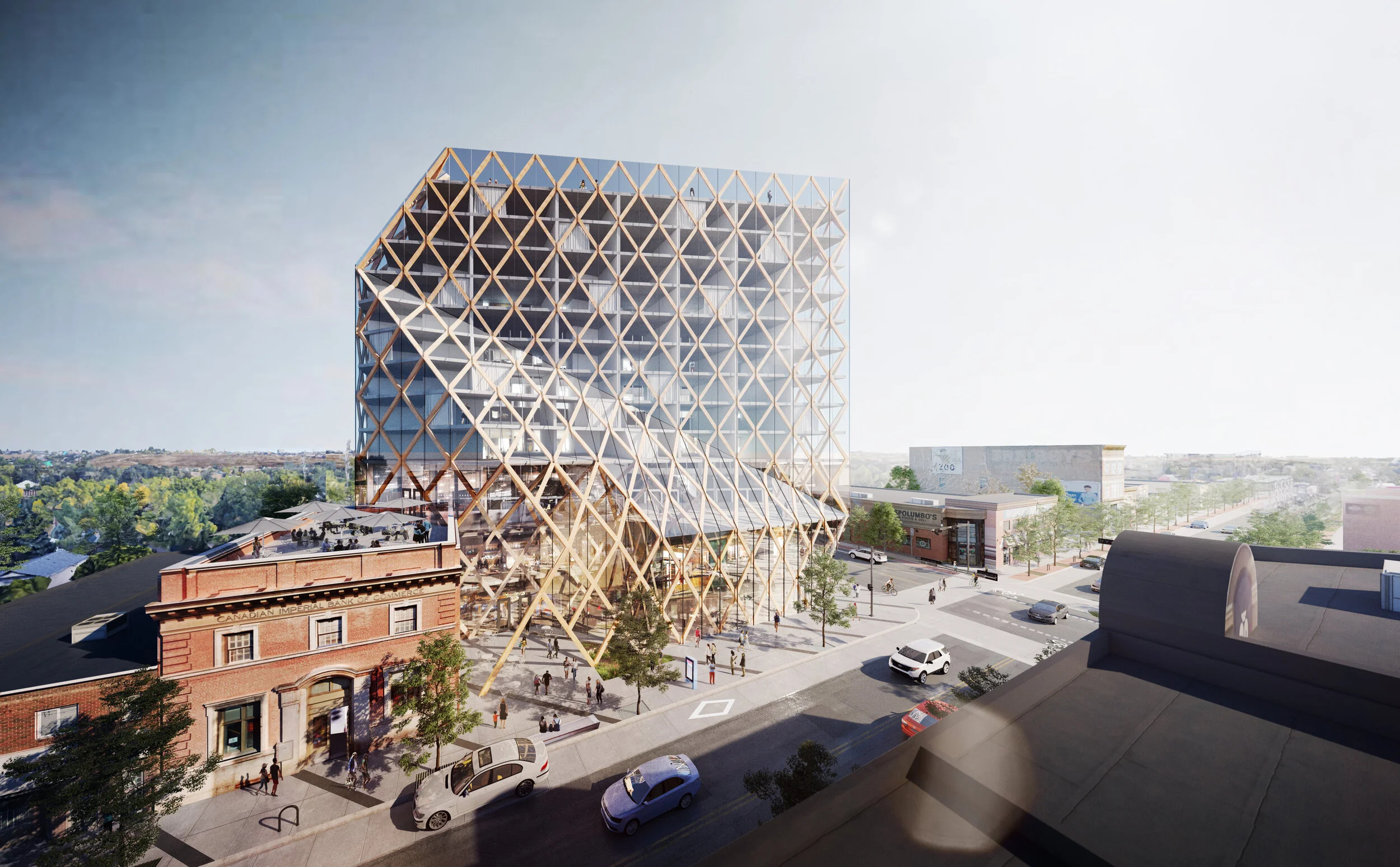RNDSQR BLOCK 1230, 1234 - 9 Av Se
COMMUNITY: Inglewood/Ramsay
CURRENT LAND USE: DC 1Z93 Site 1: Max. Height 20M
PROPOSED LAND USE: DC (MU-2f6.5h45): Max. Height 45M Max. FAR 6.5
This new land use is able to facilitate a high-quality, transit-oriented, mid-rise mixed-use development vision. The new land use will allow a maximum building height of 45m and a maximum FAR of 6.5.
DEVELOPMENT VISION: At RNDSQR, we see a growing demand for flexibility and innovation in the areas of housing, hospitality, workplace and commercial spaces as the collaborative economy continues to evolve and change the way people live their daily lives. The RNDSQR Block concept embraces this newfound freedom offering a mid-rise building that includes a hybrid between apartment living and boutique hotel combined with co-working, event space, and a main street retail experience.
RNDSQR Block will be a central destination that serves as a catalyst for local creative culture bringing new life to a cherished heritage building and making efficient use of the City’s infrastructure on an underutilized site on Inglewood/Ramsay’s eclectic main street.
LOCAL AREA PLAN AMENDMENT: The project site is located within the Inglewood Area Redevelopment Plan (ARP), first approved in 1993. As this Plan no longer aligns with current city-wide land use, urban form and transportation objectives, The City of Calgary has been working on a new merged ARP for Inglewood, Ramsay, and Alyth/Bonnybrook that will guide successful growth and development in these communities. The new Plan will be guided by higher order policy documents like the Municipal Development Plan (MDP), the Guidebook for Great Communities, and will take into consideration the citywide policies of the Calgary Transportation Plan (CTP) that support public infrastructure investment and the viability of the Primary Transit Network.
LAND USE REDESIGNATION APPROVED BY CITY COUNCIL:
July 2020

