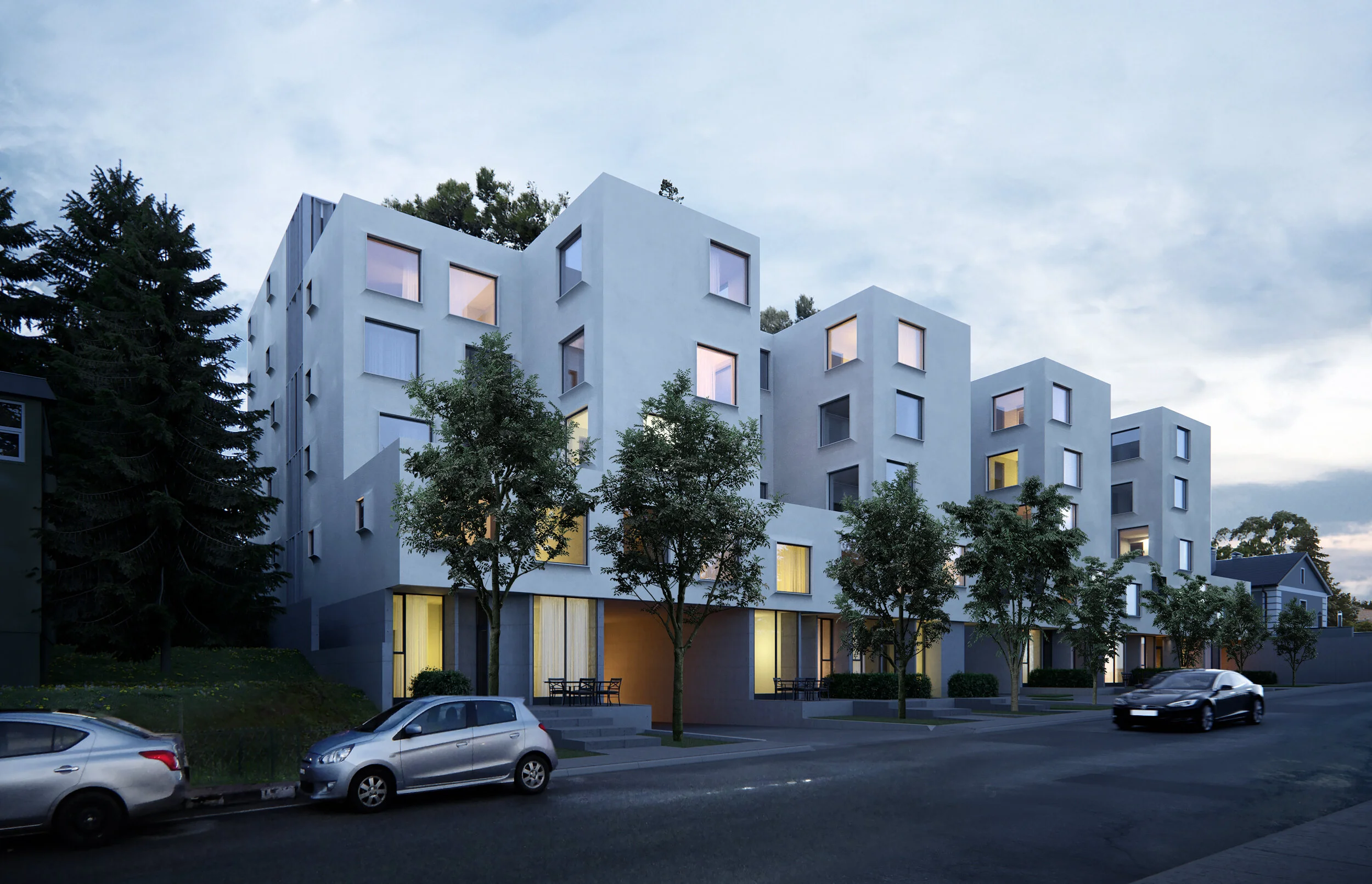RNDSQR LIFE 1823, 1831, 1835 - 28 Av SW
COMMUNITY: South Calgary
CURRENT LAND USE: M-C1: Multi-Residential - Contextual Low Profile
The M-C1 District is a multi-residential designation that is primarily intended to accommodate 3 to 4 storey apartment buildings and townhouses.
PROPOSED LAND USE: M-C2: Multi-Residential - Contextual Medium Profile
The MC-2 District allows for multi-residential development in a variety of forms. The site’s current land use district, Multi-Residential - Contextual Low Profile (M-C1), does not support the proposed development vision for the RNDSQR LIFE. As a result, the project team will be seeking a Land Use Redesignation to transition the subject lands to a Multi-Residential - Contextual Medium Profile (MC-2). The proposed land use change will allow a maximum building height of 16m and a maximum FAR of 2.5.
DEVELOPMENT VISION: The RNDSQR LIFE project site is situated among an eclectic and evolving built form context, made up of a mix of single detached homes, duplexes, townhomes and numerous multi-residential developments of various vintages.
RNDSQR LIFE is envisioned as a 16m, slope-adaptive multi-residential building that will feature 83 rental units, 55 underground parking stalls, and integrated bike and car-share facilities for residents. RNDSQR LIFE has been designed to focus on fostering an inner-city urban culture, embracing all of the great amenities and destinations in the surrounding area.
LOCAL AREA PLAN AMENDMENT: The project site is located within the Residential Medium Density policy area of the South Calgary/Altadore Area Redevelopment Plan (ARP). In order to facilitate the proposed land use change and development vision, a supporting minor Local Area Plan Amendment to the ARP will also be required. The minor amendment will transition the subject lands from the existing Residential Medium Density policy area to the Developed Areas Guidebook-aligned Neighbourhood Mid-Rise policy area.The Neighbourhood Mid-Rise policy area provides for ground oriented multi-residential buildings between four to six storeys in height that are designed to integrate with a variety of surrounding building forms, close to surrounding public services and amenities.
LAND USE REDESIGNATION APPROVED BY CITY COUNCIL:
July 2020

