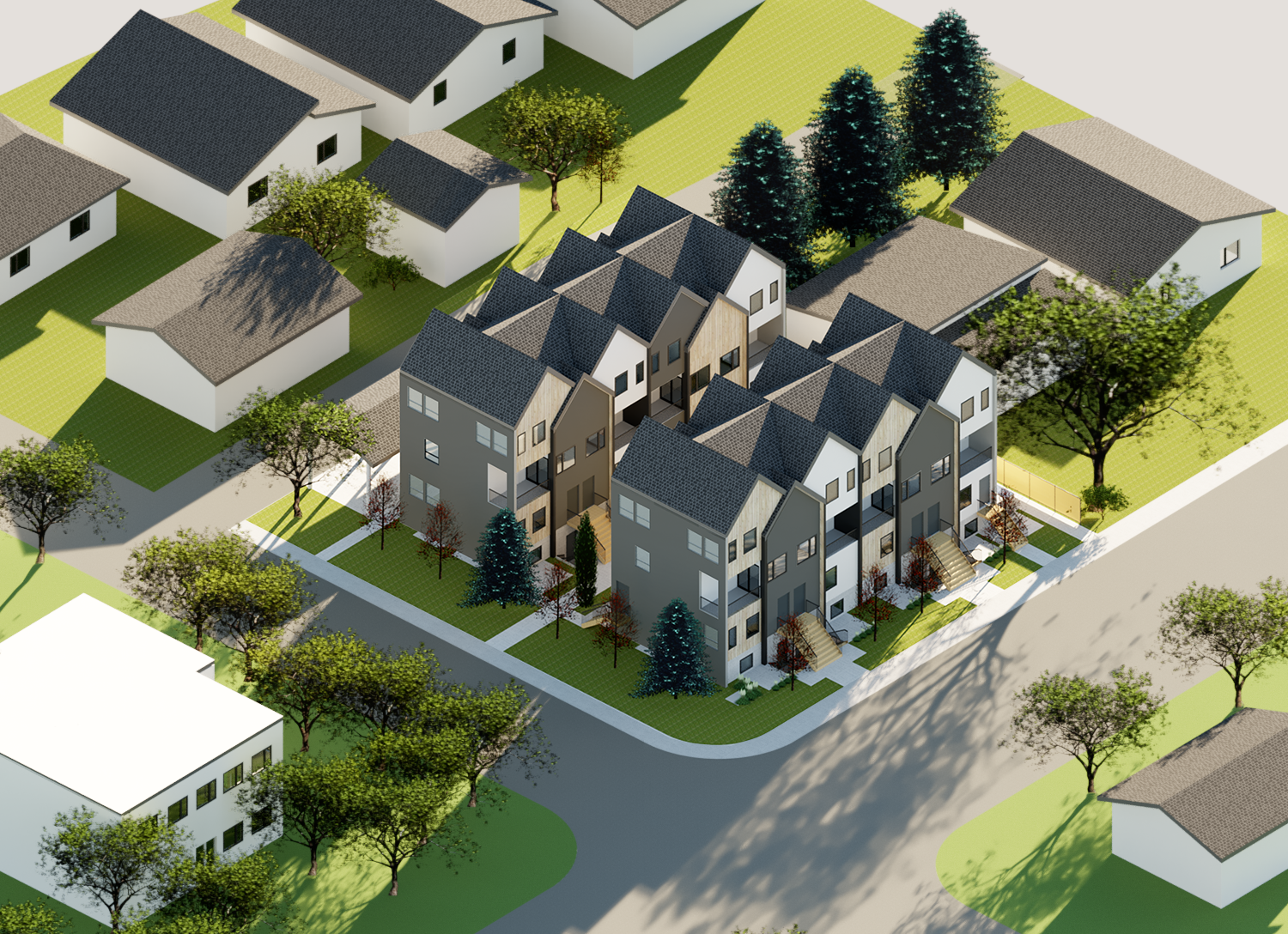6607 & 6609 Bowness RD NW
Note: The above development visualization is for discussion purposes only. Visualizations are conceptual in nature and the architectural design of the proposed building will be determined through the Development Permit application process.
COMMUNITY: Bowness
LAND USE: The Development Permit application is in alignment with the existing land use, Multi-Residential – Contextual Medium Profile (M-C2) District. A land use amendment is not required.
DEVELOPMENT VISION: A Development Permit application has been submitted to The City of Calgary for a proposed development at 6607 & 6609 Bowness RD NW.
The development vision includes a total of 13 units and 8 basement suites, all within a 3-storey built form, along with 10 vehicle parking stalls, 28 Class 1 bicycle stalls, and 4 Class 2 bicycle stalls. This site meets The City’s criteria for reduced vehicle parking based on its proximity to nearby transit routes, enabling future residents the option to live a vehicle-reduced or vehicle-free lifestyle in an amenity-rich neighbourhood with excellent access to transit and everyday conveniences.
DOWNLOADS:
Oct. 2023 Neighbour Mailer
CONTACT THE PROJECT TEAM
APPLICATION REFERENCE
DP2023-07089
CONTACT THE CITY OF CALGARY
Visit the City of Calgary’s Development Map:
developmentmap.calgary.ca






